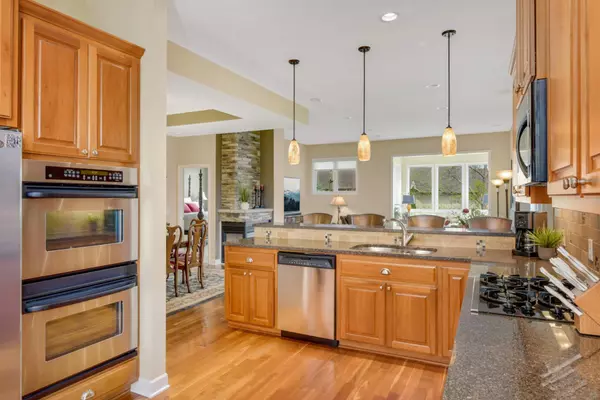$684,000
$669,000
2.2%For more information regarding the value of a property, please contact us for a free consultation.
17536 Hackberry CT Eden Prairie, MN 55347
3 Beds
3 Baths
3,429 SqFt
Key Details
Sold Price $684,000
Property Type Townhouse
Sub Type Townhouse Side x Side
Listing Status Sold
Purchase Type For Sale
Square Footage 3,429 sqft
Price per Sqft $199
Subdivision Heritage Village
MLS Listing ID 6528526
Sold Date 07/12/24
Bedrooms 3
Full Baths 2
Three Quarter Bath 1
HOA Fees $617/mo
Year Built 2001
Annual Tax Amount $6,616
Tax Year 2023
Contingent None
Lot Size 4,356 Sqft
Acres 0.1
Lot Dimensions 44x100x35x88
Property Description
This stunning 3 bed, 3 bath, 3 car one-level home is move-in ready. The interior boasts rich wood cabinetry and flooring throughout the open concept kitchen, living, and dining rooms. The spacious eat-in kitchen with breakfast bar that seats four offers top-of-the-line stainless steel appliances, granite counters, and ample areas for storage and prep. A central stone fireplace connects the living and dining rooms, while a sunroom and deck provide additional relaxation spaces. The front office is sunny and energizing, and the opulent owner's suite includes a private bath with a separate tub and shower and a nice sized walk-in closet. The vast lower level offers a club-like family room with a stone fireplace and wet bar, two bedrooms, and a full bath. The furnace, a/c, water heater, refrigerator, washer/dryer and roof have all been recently replaced. Lake Riley is just minutes away and there are lots of local trails. Most furniture will be sold. Let us know if you want to buy any items.
Location
State MN
County Hennepin
Zoning Residential-Single Family
Rooms
Basement Daylight/Lookout Windows, Drain Tiled, Finished, Full, Sump Pump
Dining Room Eat In Kitchen, Informal Dining Room, Separate/Formal Dining Room
Interior
Heating Forced Air
Cooling Central Air
Fireplaces Number 2
Fireplaces Type Family Room, Gas, Living Room
Fireplace Yes
Appliance Air-To-Air Exchanger, Cooktop, Dishwasher, Disposal, Dryer, Electronic Air Filter, Exhaust Fan, Humidifier, Microwave, Refrigerator, Wall Oven, Washer
Exterior
Garage Attached Garage, Concrete, Garage Door Opener
Garage Spaces 3.0
Roof Type Age 8 Years or Less,Asphalt
Building
Story One
Foundation 1718
Sewer City Sewer/Connected
Water City Water/Connected
Level or Stories One
Structure Type Brick/Stone,Fiber Cement
New Construction false
Schools
School District Eden Prairie
Others
HOA Fee Include Maintenance Structure,Hazard Insurance,Maintenance Grounds,Professional Mgmt,Trash,Lawn Care
Restrictions Pets - Cats Allowed,Pets - Dogs Allowed,Pets - Number Limit,Pets - Weight/Height Limit
Read Less
Want to know what your home might be worth? Contact us for a FREE valuation!

Our team is ready to help you sell your home for the highest possible price ASAP







